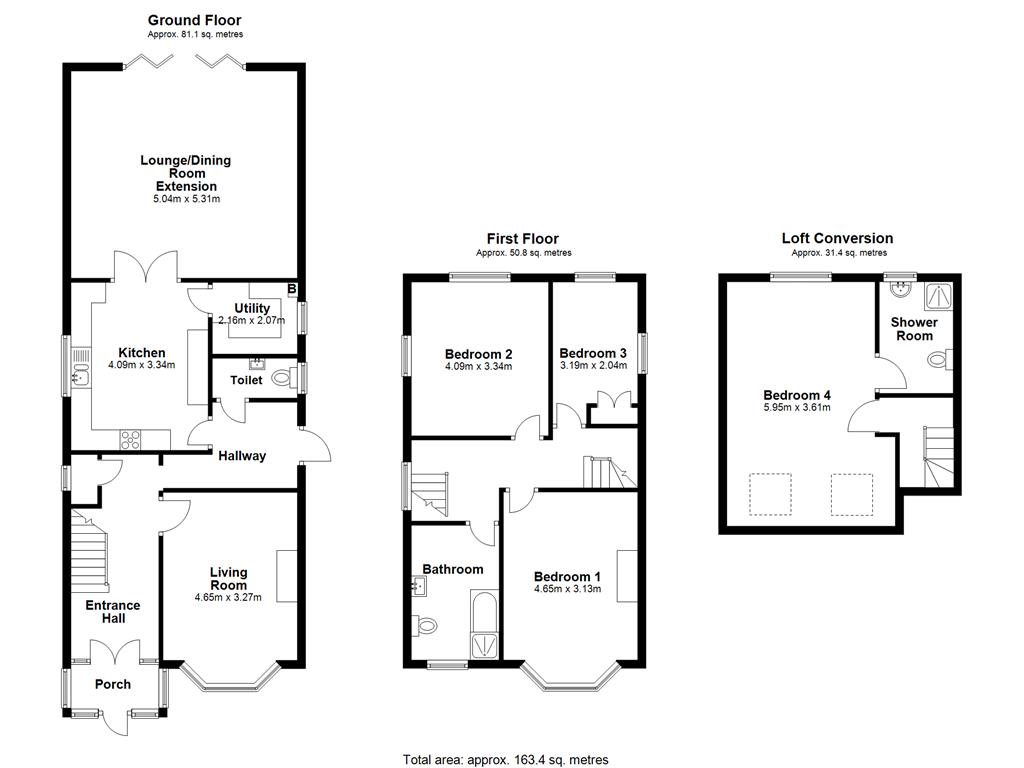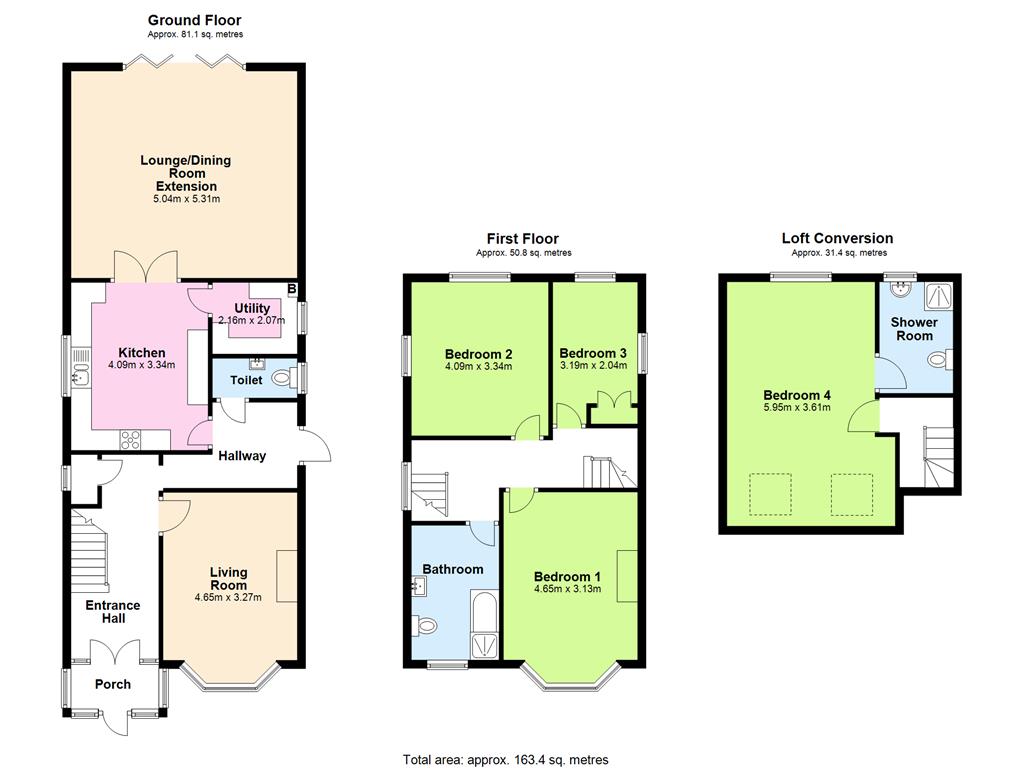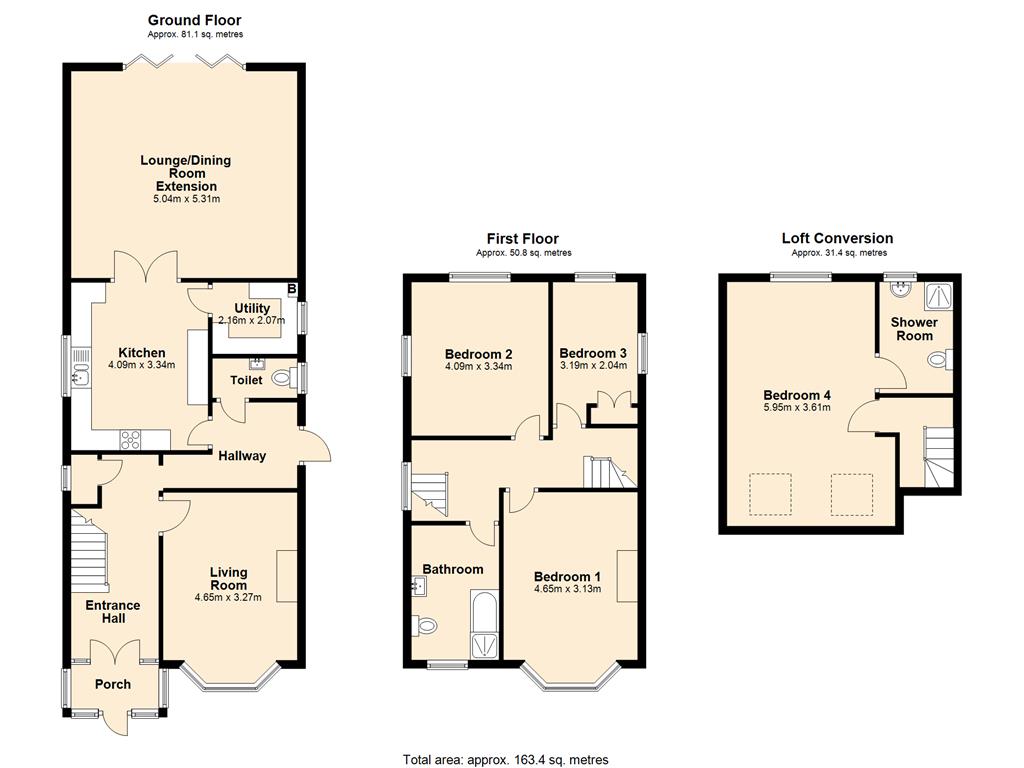Floor Plans
Our Floor Plans
We can produce floor plans with all floors in the property on one page or one page for each floor. Our floor plans include room names as defined by you or by the obvious use of the room, e.g. Kitchen, Bathroom, Bedroom and Lounge, room dimensions in m2 of ft2 and the total area by floor and for the whole property. We can include room features like doors, windows, bi-folds, chimney breasts, kitchen sinks, hobs, bathroom sinks, baths, showers and toilets etc.
We can provide floor plans in the standard black and white or we can change the room colours by each room or room type. We can include the address of the property on the plan although most people prefer not to have the address appear. We can add logos and watermarks for agents and property managers.
Click on the examples below to expand the images.
A survey published by Right Move in 2013 found 1 in 5 people would ignore the details of properties without a Floorplan and 42% said they would not be prepared to use an estate agent who didn’t offer floor plans as part of their marketing package. See Right Move Survey.
You might see a nice photo of a bathroom when looking at property websites like Right Move but you probably wont be able to tell from that photo exactly how big the room is or what floor it’s on. Is it on the ground floor, at the back of the house, accessed through the kitchen, or is it on the first floor near to the bedrooms. This is the kind of information you might want to know before you view a property, it might help you to create a short list of suitable properties.
Floor plans are an easy way to compare properties, literally side by side. They can help to plan room usage and furniture placement and they can help to plan future works, for example extensions or loft conversions.
Floor Plan Appointments
Find out more about…
Minimum Energy Efficiency Standards (MEES)
What are the ‘Minimum Energy Efficiency Standards’ (MEES) for EPCs and why are they important?
Domestic EPC Exemptions from MEES Minimum Rating
MEES Exemptions allow landlords to let properties that do not achieve the minimum energy rating
What Does An EPC Assessment Involve and how to prepare
Get ready for your assessment, find out what we need to see and do to complete an EPC




