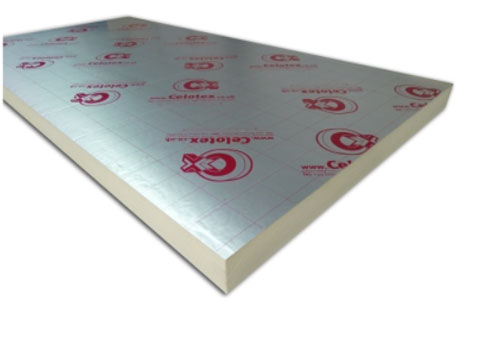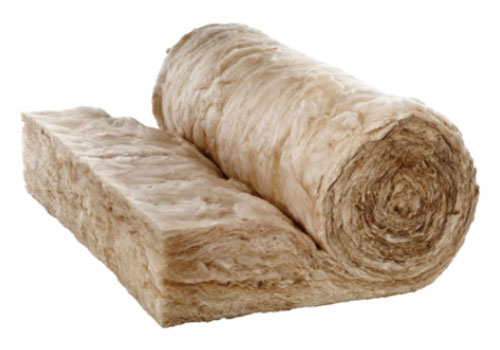Roof and Loft Insulation
In this post we are looking specifically at Roof and Loft Insulation. Visit our Wall Insulation page to find out how to insulate your walls.
Roof and Loft insulation standards
So what can be done?. A quarter of heat is lost through the roof in an uninsulated home. Insulating your loft / roof will significantly reduce heat loss which means your rooms will stay warmer for longer thereby saving you money on your heating bills. According to the Energy Savings Trust, loft insulation with an expected lifespan of 40 years should pay for itself many times over.
Types and Thickness of Insulation
Both types are light weight, easy to handle, easy to cut into the desired size and shape and they come in a range of thicknesses.
Insulating at the joists
Joists are the horizontal timbers that you can walk on when you enter the loft area. Rafters are the timbers that support the pitched roof. Whatever you do don’t step on the area in between the joists! If you do you are stepping on the ceiling of the room below and it is not designed to take any weight. Your foot and possibly the rest of you will go through.
The area between the joists is where you fit the first layer of insulation. The joists are usually 75mm or 100mm in depth and the gap in between them is usually 400mm or 600mm wide. Mineral wool rolls tend to be 1.2m (1200mm) across and they come in a variety of thicknesses. They often come with pre-cut perforations so they can easily be cut into halves or thirds to suit either a 400mm or 600mm gap.
Start by placing insulation in between the joists up to the top of the joists and then add more insulation at right angles on top of the joists so they are entirely covered. You should ensure the insulation does not completely block the eaves area, i.e. where the joists meet the pitched roof as this allows ventilation which is required to prevent condensation issues.
With regards to how thick the insulation should be, the more the better. The thicker the insulation the better the job it does at trapping heat in the property. That said, from an EPC score point of view, the score you achieve does not keep increasing if you keep increasing insulation. For example. In our experience 400mm thick of mineral wool insulation does not necessarily achieve more points that 270mm of insulation.
Boarded Loft Areas
Many lofts have been ‘boarded’, i.e. ply or chipboard sheets have been laid across the top of the joists so the loft area can be used for storage. This is often done after insulation has been inserted in between the joists. You can simply lay more insulation on top of the boards to increase the total amount of insulation to the desired depth. However, if you are using mineral wool insulation and you then sit the items you are storing on top of the new insulation, this will squash the insulation and it will no longer be as thick and as effective as what it was.
Ideally you would lift the existing boards, lay all of the insulation and then re-fit the boards. To do this you would need to raise the height of the joists to allow for the desired depth of insulation. This can be done using ‘loft legs’ or blocks fixed to the top of the existing joists. Always ensure there is a small gap between the top of the insulation and the boards to allow for ventilation.
Insulating at The Rafters
The first thing to determine when insulating a pitched roof is if you can have a ‘warm roof’ or a ‘cold roof’. The main difference between the two is where the insulation is located. A warm roof is where the insulation is above and between the rafters so the rafters are kept warm. A cold roof is where the insulation is between and below the rafters so the rafters remain cold. If it’s a detached property then is it usually straight forward to ‘build-up’ i.e. add insulation on top of the rafters. This means the height of the roof will increase. If the insulation is being added to a terraced property then a cold roof is probably a better option as you may not be able to insulate above the rafters as you may not be able to change the roof height.
Warm Roof
To create a warm pitched roof your builders will need to remove the roof tiles and any batons they are sitting on / attached to and then remove any old roofing felt. Fit insulation between the rafters and then across the top of the rafters covering them completely. Fit a new breathable membrane, new batons and then replace the tiles. The height of your roof will have increased due to the new insulation across the top of the rafters.
Cold Roof
This can be done from inside the property so you may not need to remove the roof tiles and add a new waterproof membrane although it is worth making sure the existing tiles and membrane are in good condition. You would fit insulation in between the rafters and then to hold it in place and ensure the rafters themselves are covered by insulation you would fit insulated plasterboard to the rafters. You should leave a gap above the insulation to allow for ventilation.
Always seek advice form a professional roofing company or experienced builders. Replacing a roof and converting a loft into a usable room is not really a DIY job.
Spray Foam
Spray foam insulation is a liquid polyurethane foam that is sprayed into the the area you want to insulate. When the foam sets it forms an insulating layer. As it’s a liquid, it is very quick to install and it can get into tricky areas easier that may be difficult to insulate with rigid insulation or woolly insulation.
Spraying foam into the rafters is not without risk. It has been known to cause condensation and rot in the timber rafters and it can be very difficult and sometimes impossible to remove. Sometimes the rafters will need to be completely replaced to fix any issues. You must make sure you use accredited installers and they fully assess the property to ensure it is in a fit state and that spray foam is suitable.
Research conducted by the BBC in 2024 found that a quarter of the UK’s biggest mortgage providers will not lend against homes with spray foam in the roof.
get in touch
If you need an EPC and/or Floor Plan and you are in or around Brighton & Hove, get in touch today.
- You can Book An EPC and/or Floor Plan Appointment Online
- You can call us on 01273 033 100 or 07749 209 700
- You can email us at info@brightonhoveepc.co.uk


